Over at NLM there are images of a chapel projected for University of Southern California.
Honestly, I have a recurring dream… one of many… but this one is pleasant. I have a recurring dream that I have to build a church, and I build a Romanesque building.
I would build a separate baptistery, I think.
A new chapel for the Catholic Student Center at the University of Southern California is presently in the planning stages. The project’s liturgical designer and consultant is Steven Schloeder, of the Phoenix, Arizona-based Liturgical Environs, and the author of Architecture in Communion, the most comprehensive (and most orthodox) guide to churchbuilding that incorporates the modern legislation. He is working in collaboration with the project’s design architects Elkus Mafredi and the firm of Perkowitz+Ruth. Their designs for the new building, intended to harmonize with USC’s Romanesque-Italianate campus, are shown above and below. What makes this project unique, however, is the chapel planning committee is seeking artists to create new traditional work for the interior–including stained glass, Stations of the Cross, a tabernacle shrine and reredos, mosaics and other design elements. More can be found here. This could be a wonderful opportunity for many emerging Catholic artists, and should not be missed.


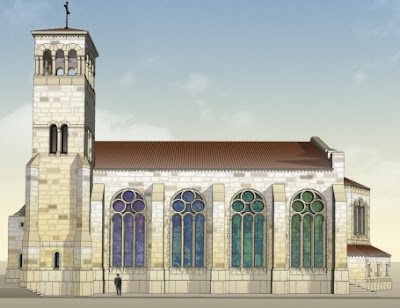

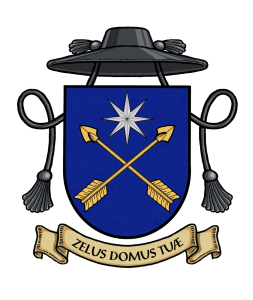


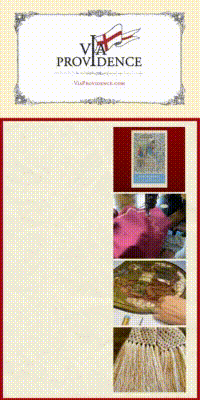

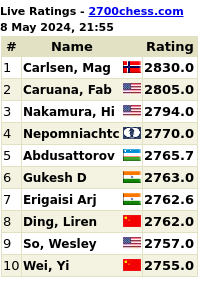


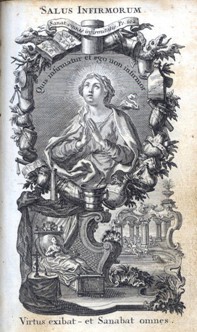
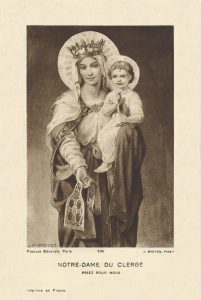

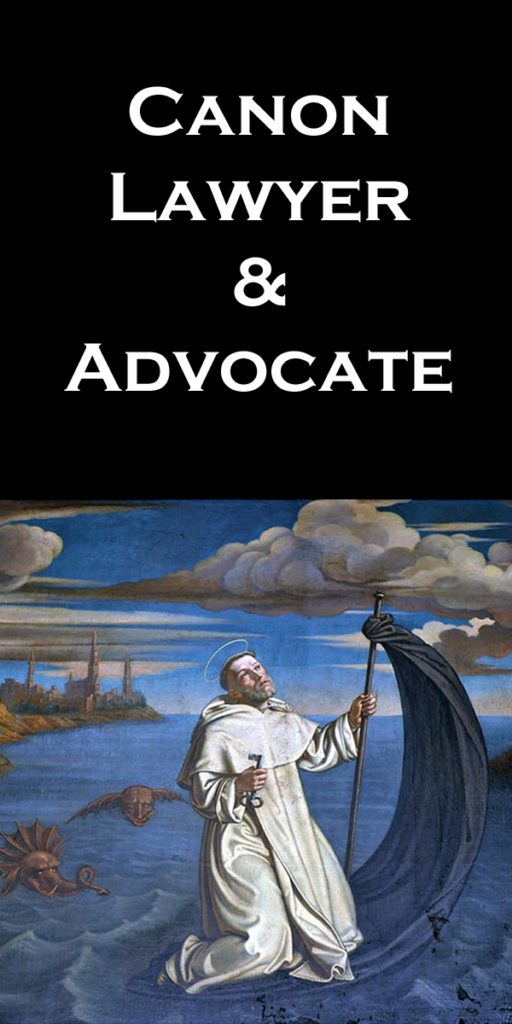



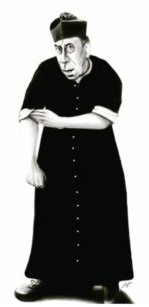
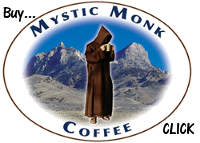


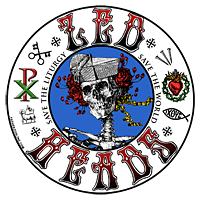




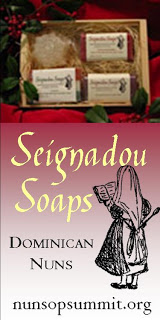




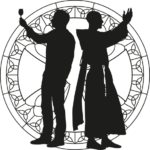
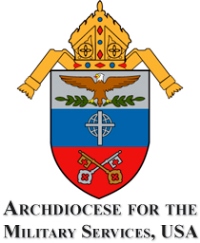

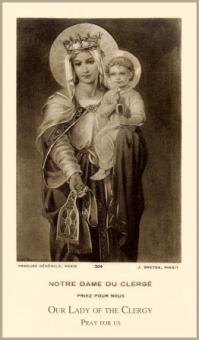
Good heavens. I’m a student at USC and had no idea anything like this was in the works. I’m very glad, though–the current worship space is lacking in dignity, to say the least. That building will certainly fit right in on campus! Being a PhD student, I might still be here when the chapel is completed….
Sufficiently similar at first glance that I wondered whether it might have the same architect (HDB/Cram and Ferguson, Boston) as the almost-complete new St. John Neumann Catholic Church in Knoxville (TN):
http://www.hdb.com/projects/st_john_neumann.html
http://sjnknox.org/content/view/213/1/
SJN pastor Fr. John Dowling will be interviewed on this by Fr. Mitch Pacwa on EWTN Live at 8 pm (ET) this Wednesday:
Nov 19
Fr. John Dowling,
St. John Neumann Catholic Church, Knoxville
Restoring the Sacred
A separate baptistery? How Italian of you FR!
Looks great from the outside — until you click on the link and see the sanctuary …
Chris –
What is your objection to the artist’s rendition of the sanctuary? Is it the free-standing alter? It’s hard to tell from a sketch, but it looks like there is plenty of room to offer Holy Mass ad Deum. Other than that, I can’t see anything else that would be of concern.
Brian;
Well it looks like the altar is in the nave (in front of the vestigal rood screen)
And it looks like the seating is done in a semi circle, sort of. It’s hard to figure out what
is going to go in the apse. The good thing is that these could be rectified later without
too much trouble.
Publius
I don’t think I would call it semi-circle seating. From what I can tell from the small renderings at the link, the front pews are angled so as to be oriented on the altar and tabernacle. Also, they are not as wide as the pews further back. I would think the back 50 or 60% of the nave is a near-right-angle layout.
If I understand the description correctly, the idea is to use the Apse as an Adoration Chapel of some sort.
If only our university parish could afford to build a new church in Cherokee Gothic to coordinate with the university to replace our 70s style building. I am rather jealous of USC’s new chapel
Oh that the bishops pf Los Angeles and Oakland had used the same architect!